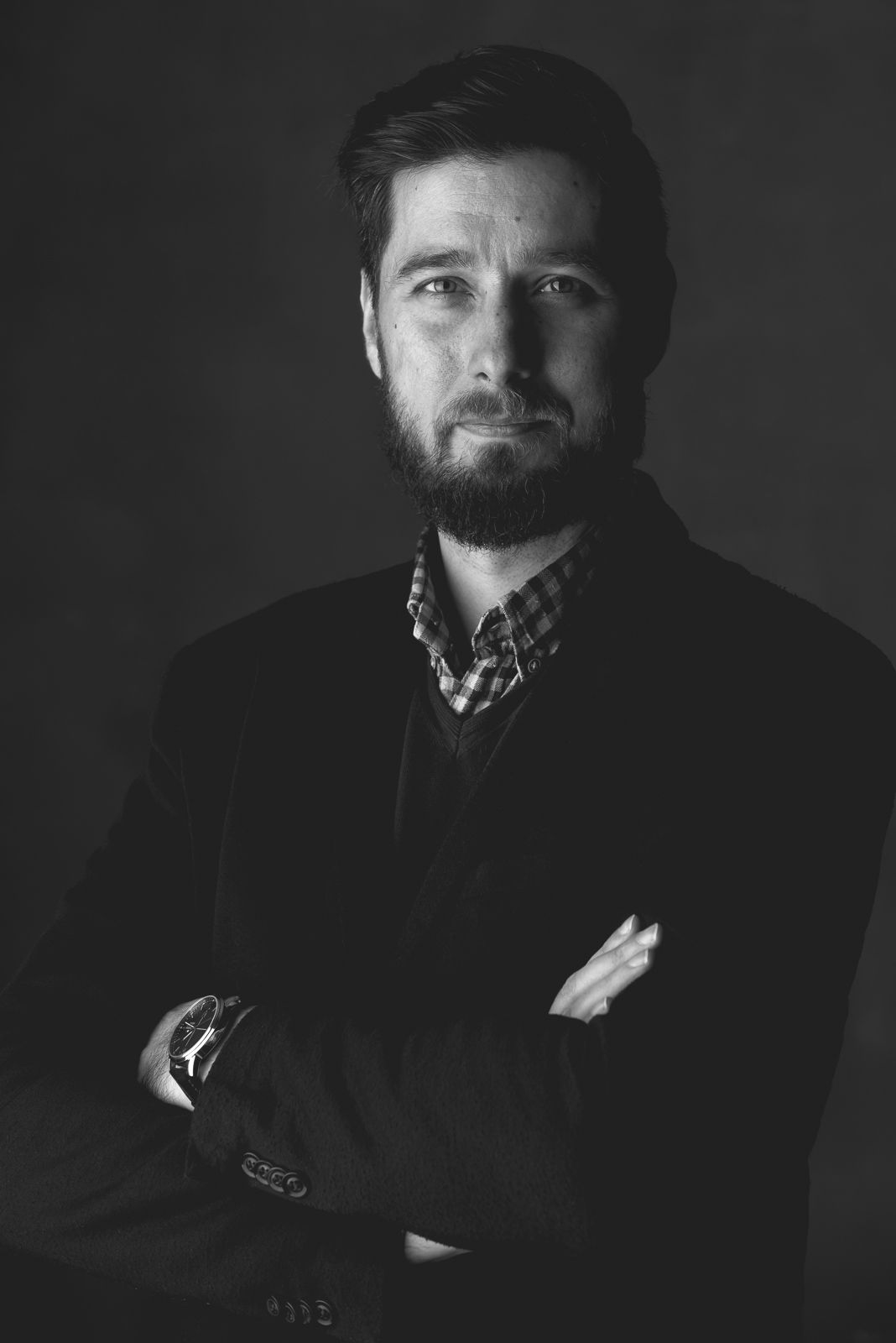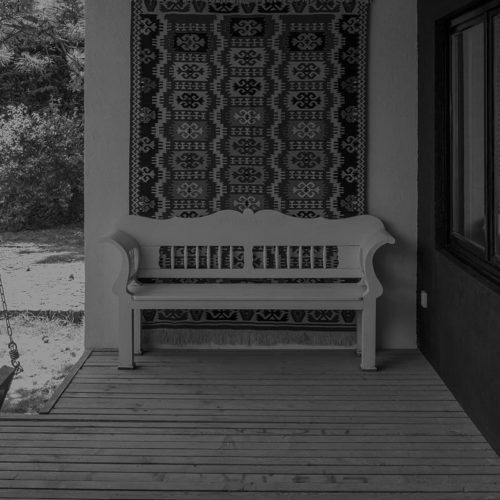
JÓZSEF ŐRFI
Architect
A student of Imre Makovecz, Architect Blogger, Theologist, Flooring Man.
He studied architecture and theology in Vienna and Budapest.
Initially, he gained his experience in the world of architecture through planning and actually building small sacred spaces and his own family house.
His family house (House No. 01) was awarded with several professional and public choice awards.
He regards each of his architectural projects as a unique and personal commitment of his. His buildings are inseparable from the persons who have invoked them and the characteristics of the environment they are embedded in.
WHAT'S NEW
CURRICULUM VITAE
2009 – 2012 Technische Universität Wien
Master of Science in Architecture
Vienna
2004 – 2008 The Journeyman School of Károly Kós Association
Budapest-Debrecen
Recommended architect designer
2001 – 2005 Szent István University, Ybl Miklós Faculty of Architecture
Bachelor of Science in Architectural Engineering
Budapest
1996 – 2001 Pázmány Péter Catholic University Faculty of Theology
Roman Catholic Religion Teacher
Budapest
2014/07 – Architecture planning
2014/03 – Construction manager in charge, technical supervisor
2014/07 – Chamber of Hungarian Architects
2017/12 – Association of Hungarian Architects
2014 – ÉGIGÉRŐ Architect Workshop Ltd.
Architect, owner
2015/04 – 2016/12 City of Piliscsaba, Chief Architect
2011/09 – 2014 /05 Ministry of Public Administration and Justice
Monthly journal of Hungarian Public Service ‘Közszolgálat’, Editor-Journalist
2004/09 – 2008/09 Károly Kós Association
Assistant Designer, Draughtsman
2006/03 – 2007/03 As a student of Imre Makovecz
Masters: Ágnes Kravár, Attila Kőszeghy, László Sáros, Imre Makovecz, András Krizsán
2019 Gödöllő – Abbey Church And Priory
2019 Kétvölgy – „House No. 03”
2019 Bálványos – Spiritual Centre
2017 House of the Painter Woman
2017 Piliscsaba – „House No. 02”
2016 Piliscsaba – „Babakert” Urban Crèche
2014 – 2017 Piliscsaba – „House No 01” Family House ‘ŐRFI’ – planning and building
2010 Gyimesfelsőlok – St. Benedict Chapel – planning
2009 Szeleste – St. Joseph Chapel – planning and building
2007 Kállósemjén – Greek Catholic funeral home – planning and building
2006 Pilisszántó – Boldogasszony Chapel – planning with Imre Makovecz and building
2017/11 MEDIA ARCHITECTURE PRIZE (MAP) 2017
First Prize
Europa Design Special Award
INDEX.HU Public Award
2017 Visegrad Four (V4) Family Houses Award
2018 Highlights of Hungary Award
2019 BIG SEE ARCHITECTURE AWARD
2007 The Journeyman School of Károly Kós Assotiation
Greek Catholic Funeral Home design contest, First Prize
2014/11 The Complete Works of Miklós YBL (‘YBL Összes’)
Architectural descripitons of Miklós Ybl’s 113 architectural creations
Co-Authors: Zsófia Viczián (contemporary history), Csilla Halász (press history), Sára Timár (photography)
2011/09 – 2016/06 MNO – Magyar Nemzet Online ’Égigérő’ Architect Blog
2007/06 – 2016/06 Heti Válasz – Architéka – Architecture Critic
HACKING THE BUILDER DEPOT
Time, creativity and individual effort were not an issue – money was. The architect owner was mastering all sorts of skills way beyond the drawing board, to save cost, and not to compromise on architectural sophistication. And just as a byproduct of his laborious journey, he came up with ingenious solutions that grab the essence of building contemporary.

